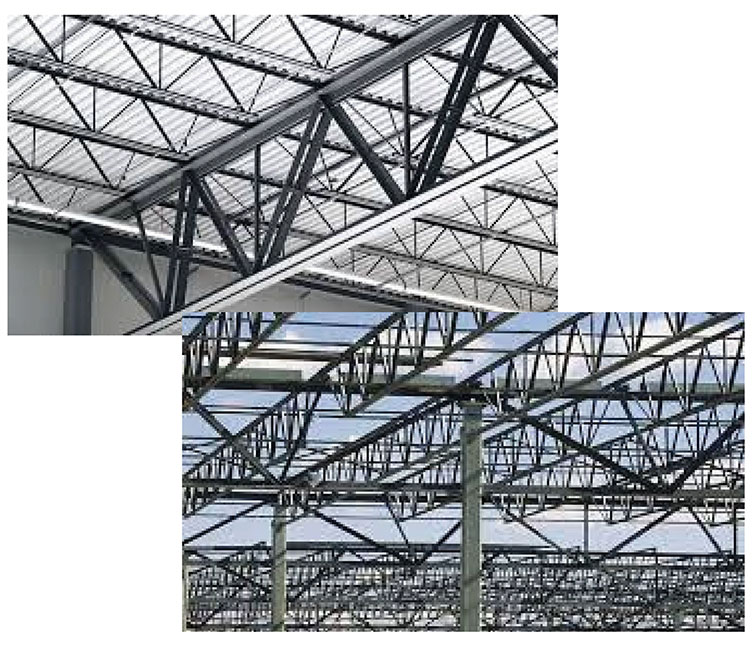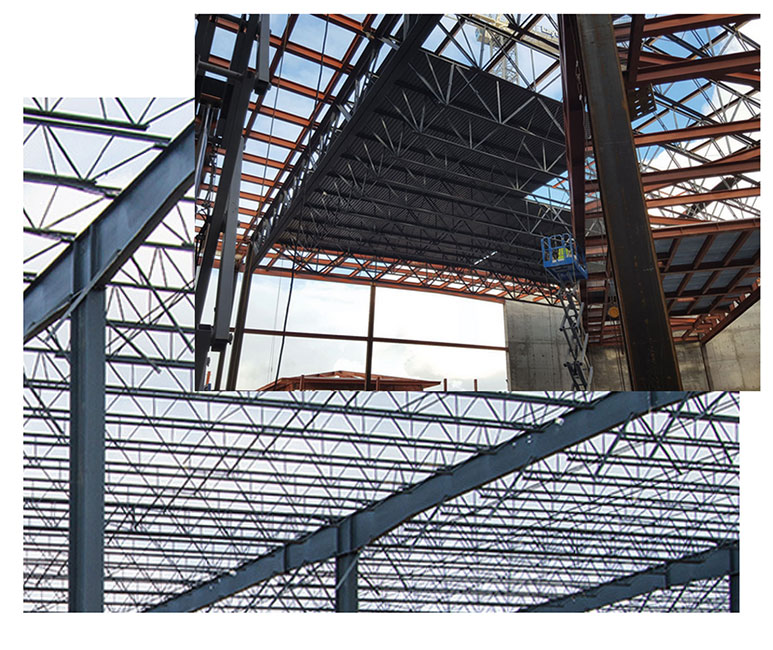

Conventional steel joists are widely used in construction due to their numerous advantages:
- Structural Integrity: Steel joists evenly distribute weight across a building’s framework, enhancing both safety and the structure’s longevity.
- Open Design: Steel joists allow for spacious, open interiors without requiring extensive columns or additional supports.
- Efficiency: Lightweight and easy to handle, steel joists facilitate quick installation, reducing both project timelines and costs.
- Durability: Steel is resilient and corrosion-resistant, making it a reliable choice for long-lasting structural components.
- Strength: With a high strength-to-weight ratio, steel requires less material for each support or beam, optimizing structural efficiency.
- Fire Resistance: Steel offers inherent resistance to fire, pests, and extreme weather conditions.
- Adaptability: Steel construction allows for straightforward modifications, making future expansions more feasible.
K-Series
K-Series joists are lightweight, highly efficient structural components. Their open-web design provides space for concealing pipes, electrical wiring, and plumbing, potentially reducing overall building height and adding value to your project. K-Series joist length ranges from 10 Feet to 60 Feet. These are custom-built per the project requirement.
KCS-Series
KCS-Series joists offer optimal flexibility for supporting not only standard roof loads but also concentrated loads, such as rooftop units. They are specifically engineered for constant shear and constant moment distribution. These are custom-built per the project requirement.
LH-Series
LH-Series joists are designed to support heavier loads and are ideal for applications requiring longer spans or unique profiles, such as gable or arched joists, in various conditions. LH-Series joist length ranges from 30 Feet to 100 Feet. These are custom-built per the project requirement.
Girders
Girders serve as primary framing members with simple spans, capable of supporting concentrated loads from roof or floor systems. These are custom-built per the project requirement.
For more information, including load capacity details, please see our Technical Information. While these specifications apply to standard conditions, each project is unique. For tailored advice, please TALK TO OUR EXPERT.
Don’t know where to start?
